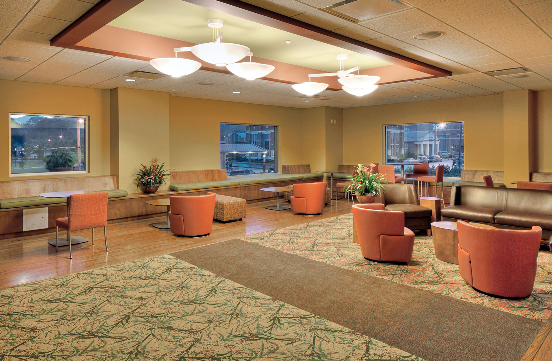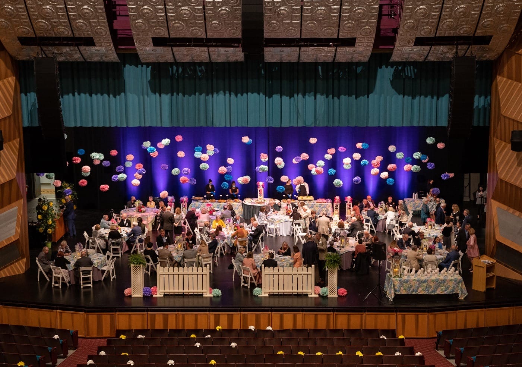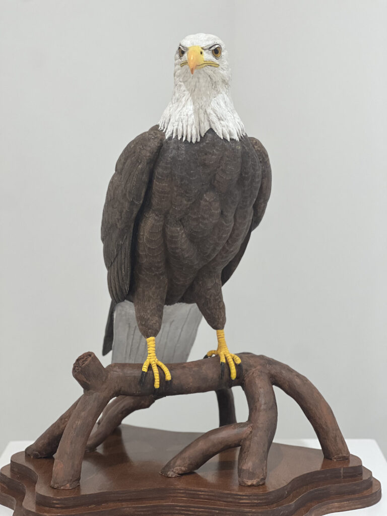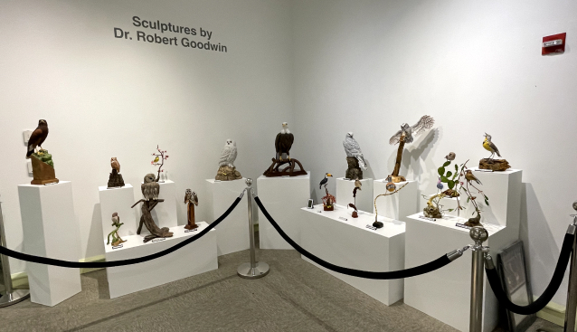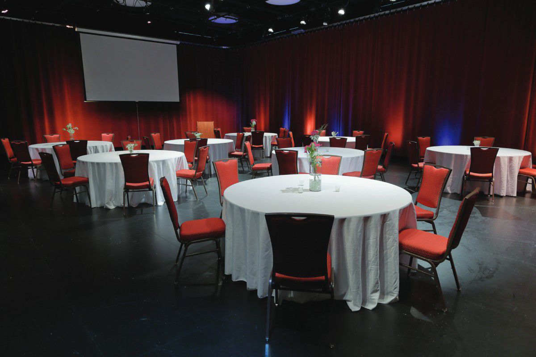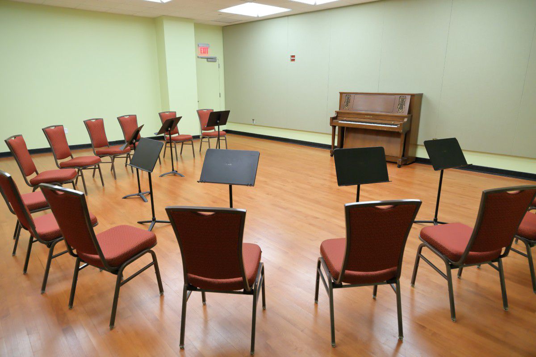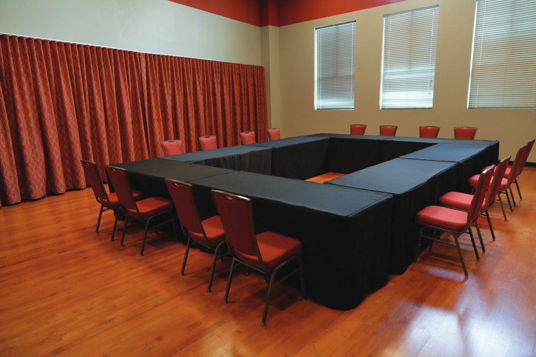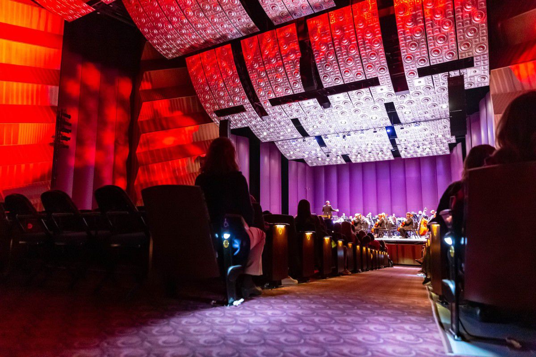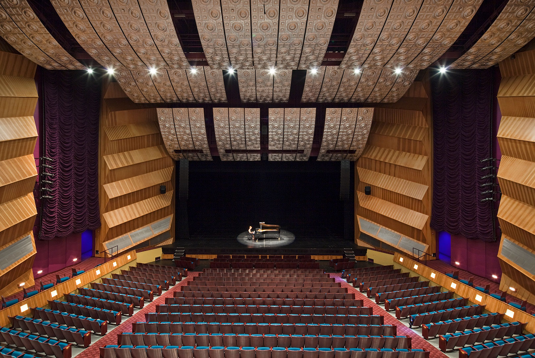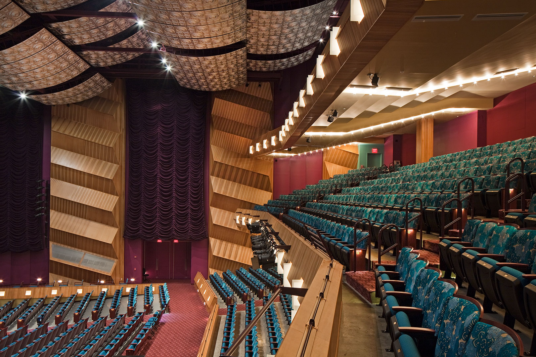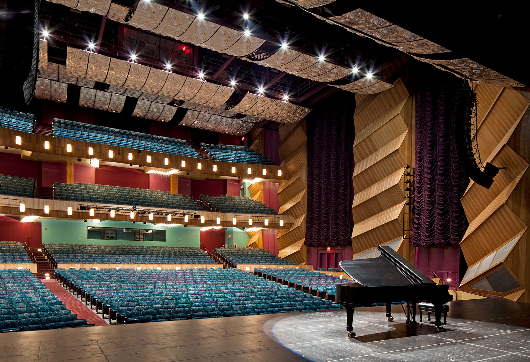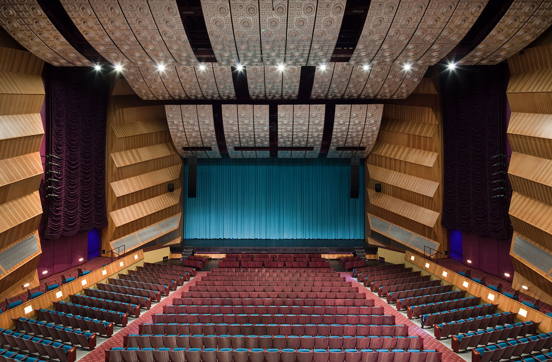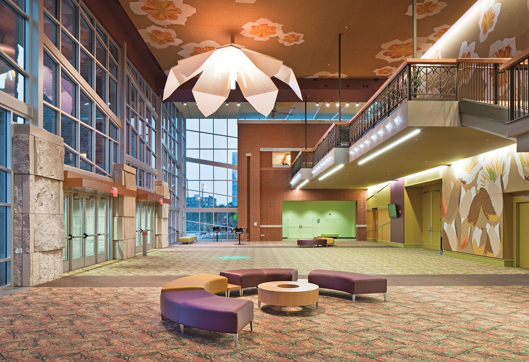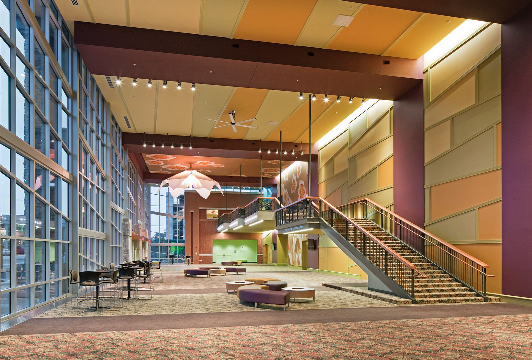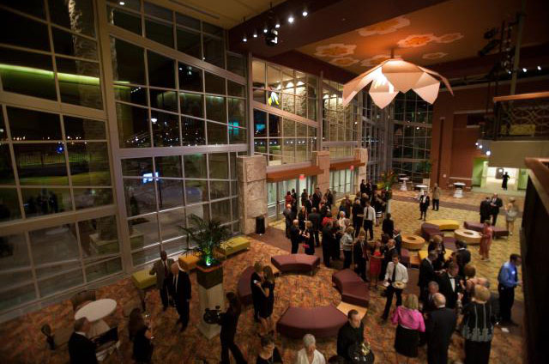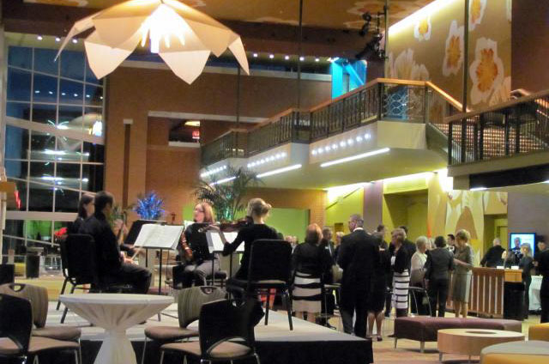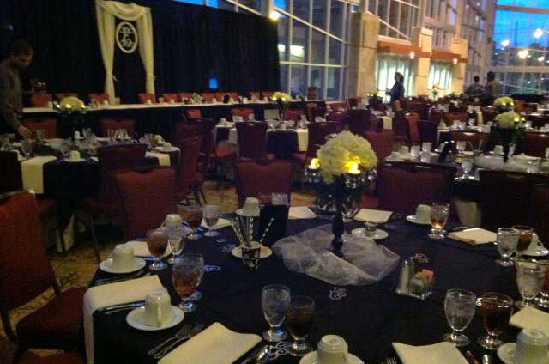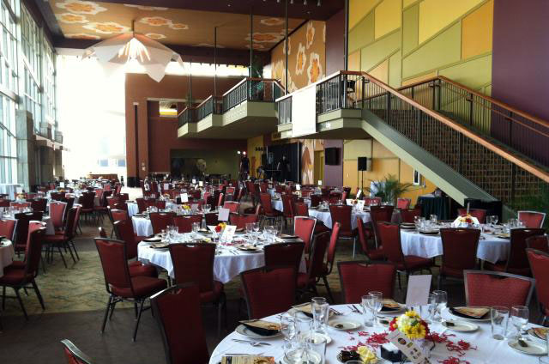Facility Rentals
For up-to-date rental rates and space availability, please contact us at rentals@theskypac.com.
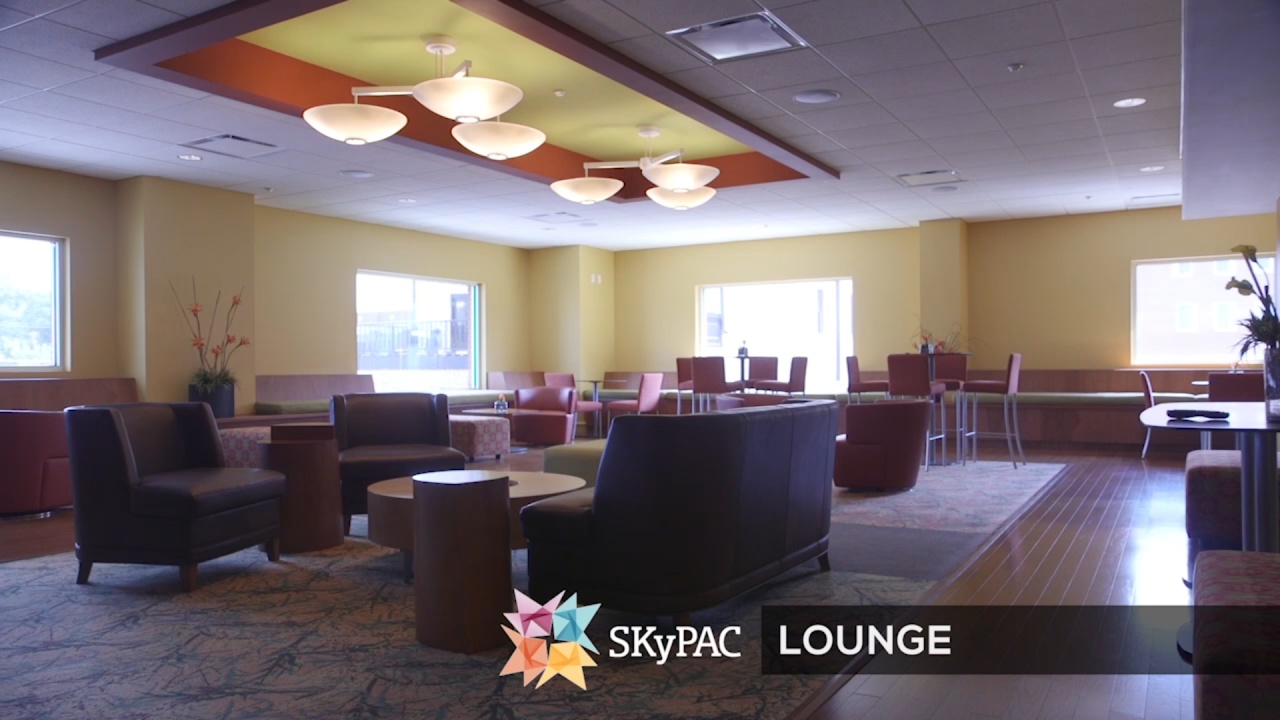
Donor Lounge
As a SKyPAC donor and founder, the SKyPAC Lounge is an exclusive space to enjoy and host your private parties, banquets, or receptions. With a panoramic view overlooking Circus Square, and the fully equipped Katherine & Andy Sikora SKyPAC Lounge Bar, the SKyPAC Lounge is modernly dressed for any occasion. Gracefully lining the windows along two walls of the space are elegantly upholstered banquettes nestled just so to provide a spectacular birds-eye view. The SKyPAC Lounge is available to members of the Elm Street Society during most performances.
For up-to-date rental rates and space availability, please contact our operations assistant Stephanie Porter at sporter@artsofsky.org or 270-904-5008.
Main Stage
Behind the grand curtain, you will find the Main Stage which expands into a 3,800-square-foot area perfect for a sophisticated nightclub-style dinner or even a theatre-themed banquet.
For up-to-date rental rates and space availability, please contact our operations assistant Stephanie Porter at sporter@artsofsky.org or 270-904-5008.
Carol Wedge Studio Theater
Located in the Dan & Vickie Renshaw Education Center at SKyPAC, the Carol Wedge Studio Theater is a 200-seat adaptable space ideal for enjoying blues or jazz bands, a late evening cabaret, intimate theatrical productions, performances by local performing school groups and other events desiring a smaller, more flexible and intimate performance environment. The adjustable quality of the Carol Wedge Studio Theater makes it the perfect setting to accommodate your banquet dinner, reception, or garden club gala; the possibilities are endless, and limited only by your imagination.
Family of Cornelius A. Martin Control Room
For up-to-date rental rates and space availability, please contact our operations assistant Stephanie Porter at sporter@artsofsky.org or 270-904-5008.
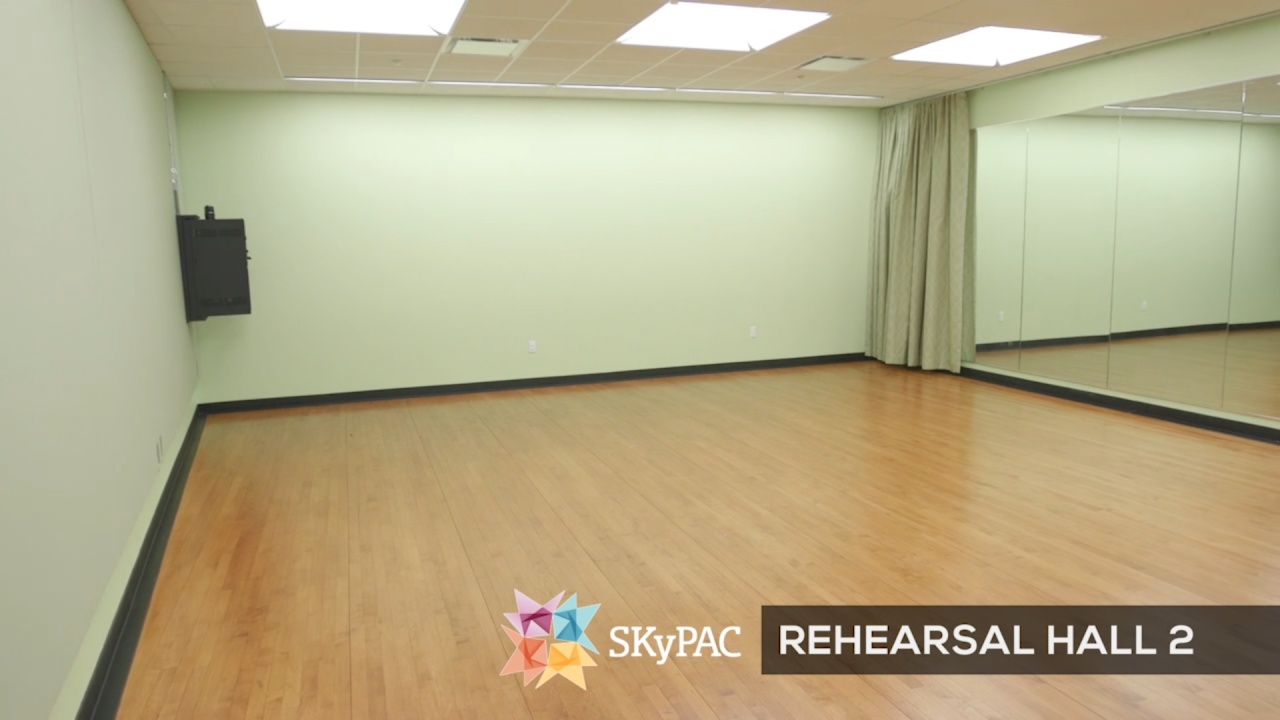
Education and Rehearsal Hall 2: Sensory Friendly Space Dedicated by Mary E. Vitale
The Dan & Vickie Renshaw Education Center is comprised of three rental spaces: Education Rehearsal Hall One, Education Rehearsal Hall Two: Sensory Friendly Space Dedicated by Mary E. Vitale, Wedge Children’s Gallery, and the Carol Wedge Studio Theatre.
The Education Rehearsal Halls at SKyPAC are spacious enough for your next board meeting and intimate enough for your upcoming bridal shower. Dance and theatre teachers are welcome to book either rehearsal space for monthly group or private lessons. Each rehearsal room has one mirrored wall, sprung wood floors, and 3 ballet barres available for use. The Education and Rehearsal Hall Two is also a Sensory-Friendly Space dedicated by Mary E. Vitale for individuals who may need a calm retreat to go to during SKyPAC’s performances.
For up-to-date rental rates and space availability, please contact our operations assistant Stephanie Porter at sporter@artsofsky.org or 270-904-5008.
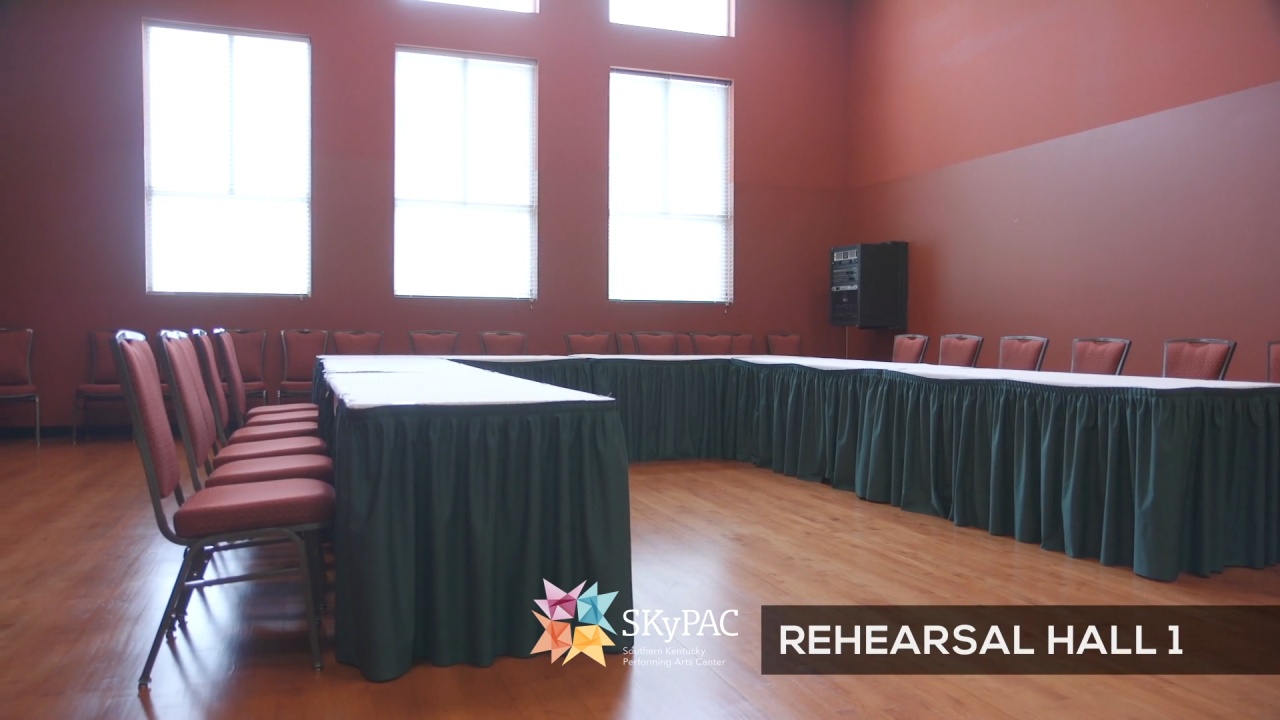
Education & Rehearsal Hall 1
The Dan & Vickie Renshaw Education Center is comprised of three rental spaces: Education Rehearsal Hall One, Education Rehearsal Hall Two, and the Carol Wedge Studio Theatre.
The Education Rehearsal Halls at SKyPAC are spacious enough for your next board meeting and intimate enough for your upcoming bridal shower. Dance and theatre teachers are welcome to book either rehearsal space for monthly group or private lessons. Each rehearsal room has one mirrored wall, sprung wood floors, and 3 ballet barres available for use.
For up-to-date rental rates and space availability, please contact our operations assistant Stephanie Porter at sporter@artsofsky.org or 270-904-5008.
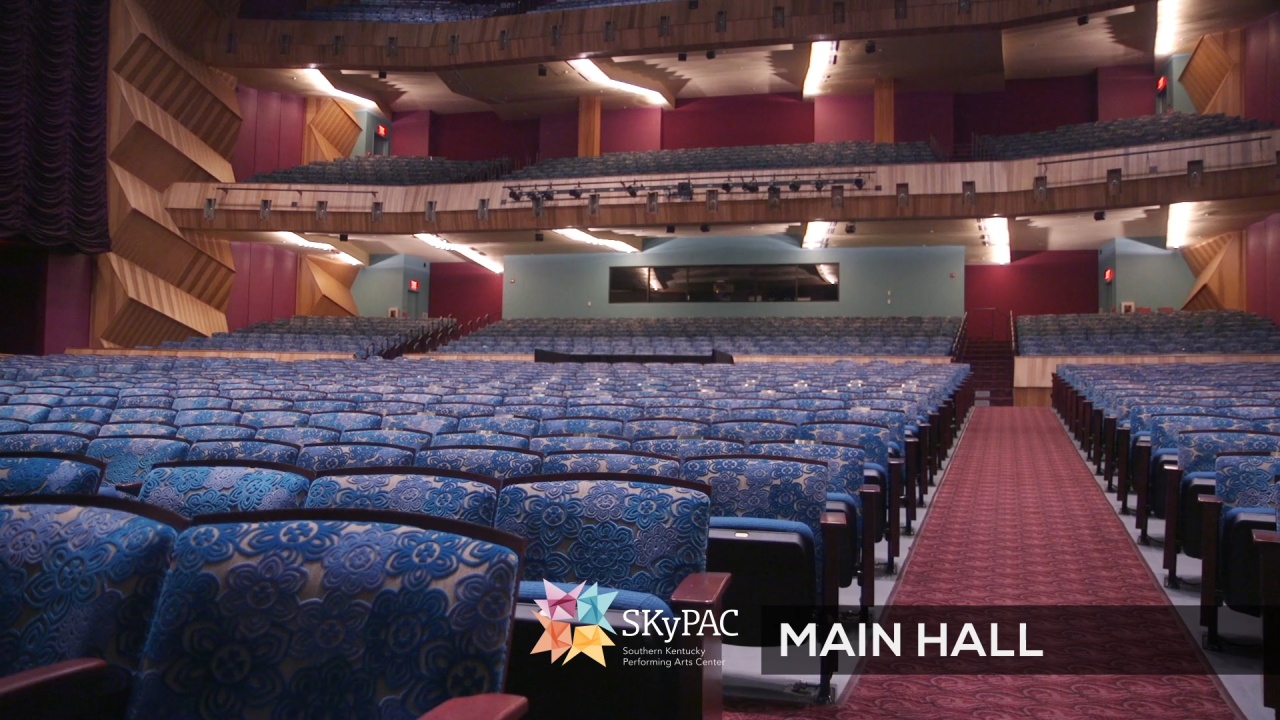
Rita & Jim Scott Concert Hall
The Southern Kentucky Performing Arts Center has set a new standard for contemporary elegance in Bowling Green. It houses many exciting rental possibilities and unique venues for your public or private event, including the Rita & Jim Scott Concert Hall, Carol Wedge Studio Theatre, Laura G. Turner Lobby, and our Donor’s Lounge, a light, airy space featuring a banquette of windows. We will roll out the red carpet for you and your guests and set the stage for an inspired event. With eye-catching columns, floor-to-ceiling windows, a tulip poplar chandelier, and a grand staircase, events at SKyPAC have proven to be unforgettable. SKyPAC – the most exciting venue in Bowling Green!
For up-to-date rental rates and space availability, please contact our operations assistant Stephanie Porter at sporter@artsofsky.org or 270-904-5008.
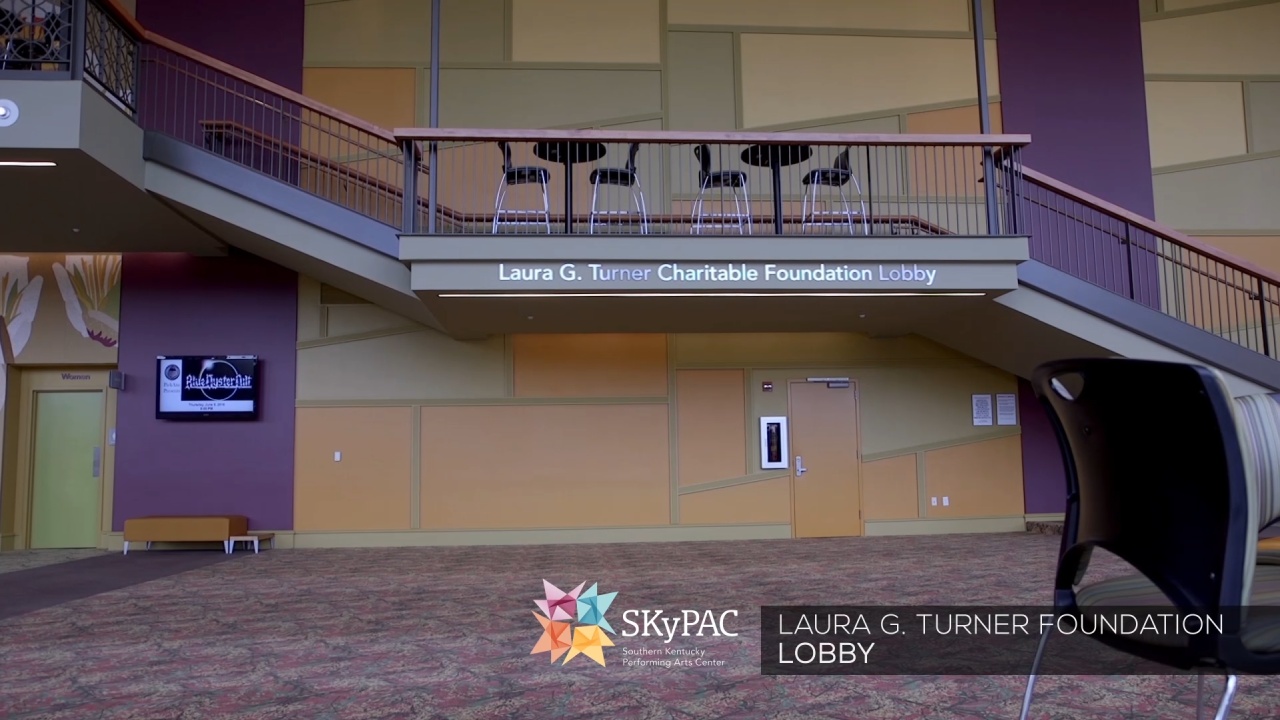
Laura G. Turner Charitable Foundation Lobby
Whether you are having an enchanting wedding or an inspirational business conference, the 6,278- square-foot Laura G. Turner Foundation Lobby at SKyPAC will allow your guests to experience classic and contemporary elegance with its floor-to-ceiling glass windows that “bring the outside in”, striking tulip poplar chandelier, and grand staircase, The SKyPAC lobby is the perfect modern space for banquets, receptions, or your next business gathering.
For up-to-date rental rates and space availability, please contact our operations assistant Stephanie Porter at sporter@artsofsky.org or 270-904-5008.
